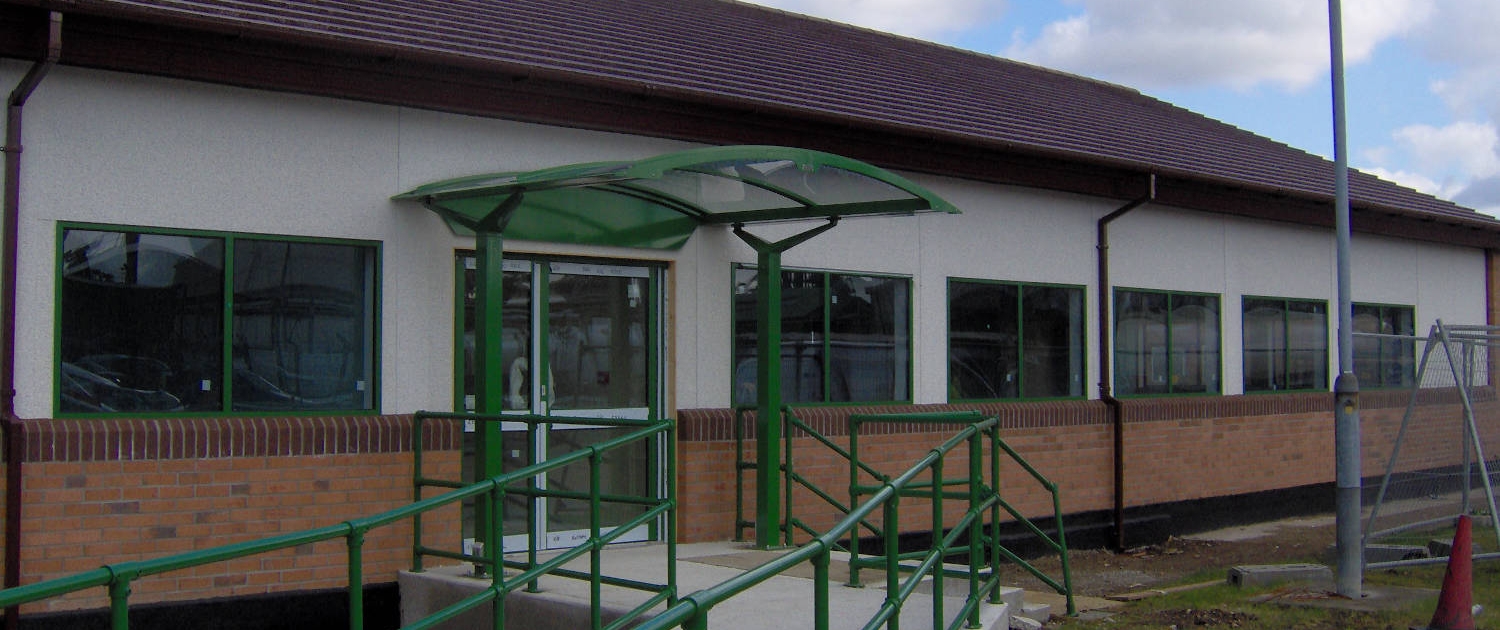BP Oil, Welfare And Dining Facility, Stanford Le Hope
This building was commissioned by BP Oil as they required additional welfare and dining facilities for their employees. It is developed on a single floor, externally surrounded by a brick plinth and clad with render panels. The total floor area of around 500 sq m provides dining, meeting, locker rooms and toilet facilities.
The design maximises use of natural ventilation and daylight and incorporates high levels of insulation and energy efficient glazing.

